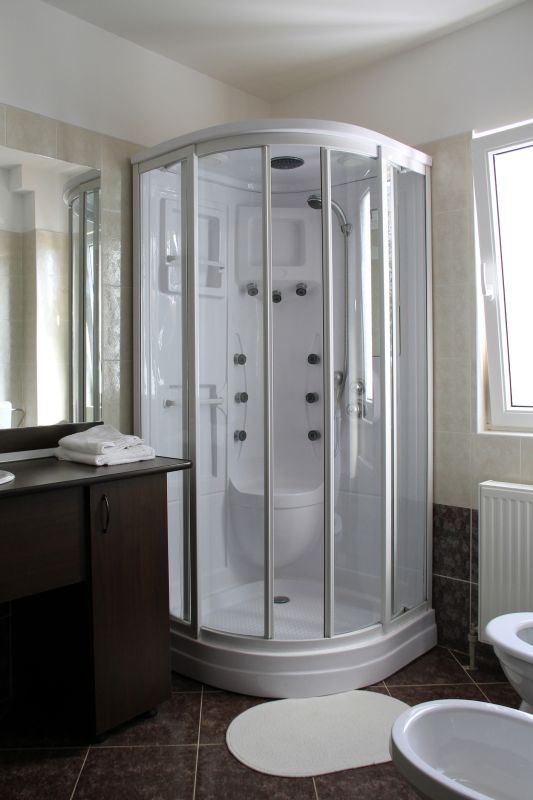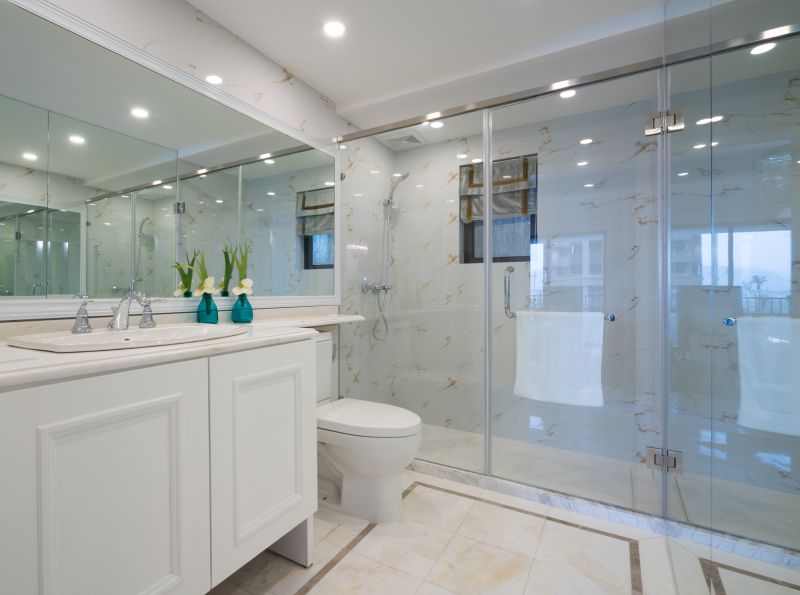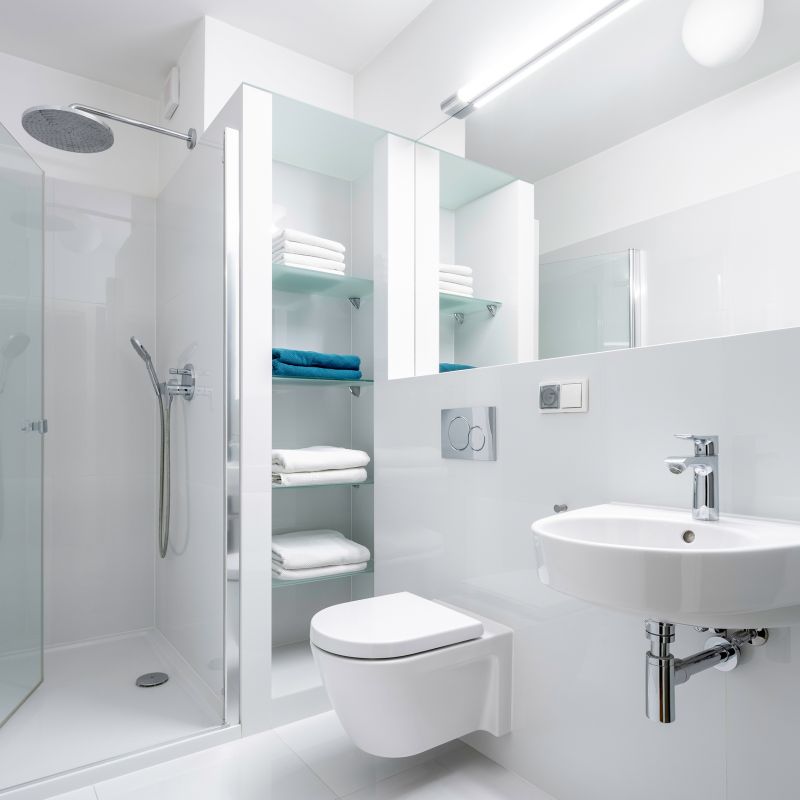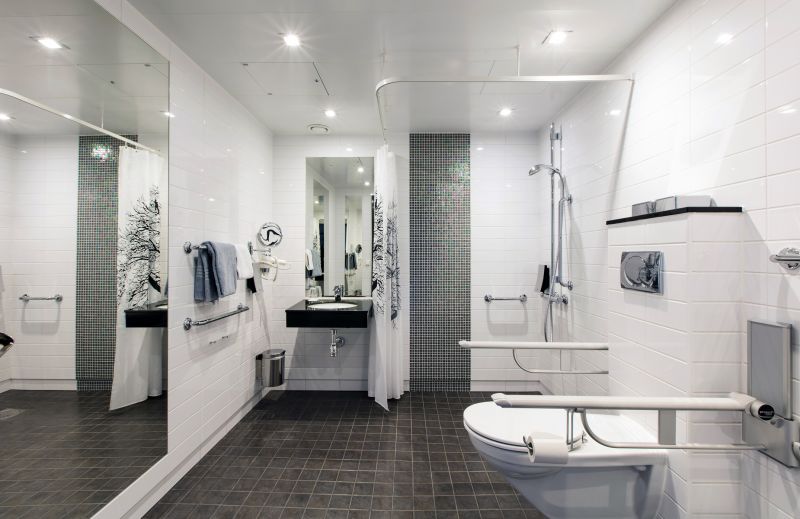Creative Shower Layouts for Compact Bathrooms
Designing a small bathroom shower layout requires careful consideration of space utilization, style, and functionality. In compact bathrooms, every inch counts, making it essential to choose layouts that maximize the available area while maintaining a comfortable and visually appealing environment. Various configurations, such as corner showers, walk-in designs, and sliding door setups, can optimize space and enhance usability.
Corner showers are ideal for small bathrooms, utilizing two walls to create a compact and efficient shower space. They often feature sliding or hinged doors to save space and can be customized with various tile patterns and fixtures.
Walk-in showers offer a seamless look with minimal barriers, making small bathrooms appear larger. They typically include a glass enclosure and can incorporate niches or benches for added convenience.

A compact corner shower with clear glass doors fits neatly into a small bathroom, providing a functional and stylish solution.

Sliding doors maximize space efficiency, eliminating the need for outward swinging doors in tight areas.

A minimalist glass enclosure creates an open feel, making a small bathroom appear more spacious.

Incorporating niches and benches into shower designs enhances storage and comfort without occupying extra space.
| Layout Type | Advantages |
|---|---|
| Corner Shower | Maximizes corner space, ideal for small bathrooms. |
| Walk-In Shower | Creates an open, spacious feel with minimal barriers. |
| Sliding Door Shower | Saves space by eliminating door swing. |
| Neo-Angle Shower | Uses angled walls to optimize corner placement. |
| Shower with Tub Combo | Provides versatility in limited space. |
| Glass Enclosure with Niche | Adds storage without cluttering the space. |
| Compact Shower Cabin | Pre-fabricated units designed for small areas. |
| Open Plan Shower | Integrates seamlessly with overall bathroom design. |
Selecting the right small bathroom shower layout involves balancing space constraints with aesthetic preferences. Corner showers are popular for their efficient use of space, especially when combined with sliding doors that do not require extra clearance. Walk-in designs emphasize openness and can be enhanced with frameless glass to create an unobstructed view, making the bathroom feel larger. Neo-angle showers utilize angled walls to fit into tight corners, offering a stylish solution that maximizes available space. Incorporating built-in niches and benches can improve storage and comfort without encroaching on the limited floor area.





